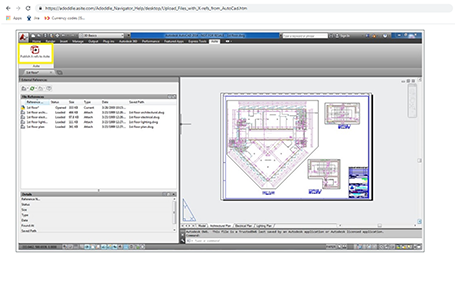
About Autodesk AutoCAD
AutoCAD® is computer-aided design (CAD) software that architects, engineers and construction professionals use to create precise 2D and 3D drawings.
- Industry-specific features and intelligent objects for architecture, mechanical engineering, and electrical design.
- Draft, annotate and design 2D geometry and 3D models with solids, surfaces and mesh objects.
- Automate tasks such as comparing drawings, adding blocks, and creating schedules.

Autodesk AutoCAD
How Autodesk AutoCAD integrates with Asite
The integration provides simple and secure access to files wherever and whenever needed.
User's tasks get simpler, processes become more efficient, and you can integrate your data with business processes. For these teams, deeper connections between key business tools to files can transform how they work.
Integration highlights
With the Autodesk AutoCAD plugin from Asite, users benefit from:
- Streamlined process: Upload 2D drawing files to the Asite Common Data Environment (CDE) directly from AutoCAD.
- Trigger workflows for easy collaboration and approval process.
- Online view web-based vector graphics for very quick and high quality display by teams without the need of the native application.
- Access CAD files in devices via Adoddle Field for Site without the need of the native application.
- Annotations: Create markups on 2D drawings and view reference files without additional CAD licenses.
- Dynamic reference file (XREFs) detection during upload and automatic creation of links.
- AutoCAD files can easily be checked-out and edited in AutoCAD and pushed back to the Asite CDE with ease.
Pre-requisites
- An active Asite CDE product subscription on your Asite account
- An active Autodesk AutoCAD subscription
- Asite AutoCAD plugin to be installed via Asite Navigator
